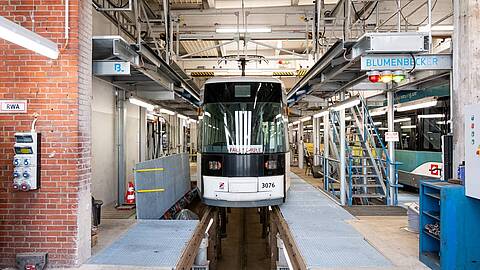
Construction of a roof working platform for Bremer Straßenbahn AG
Client:
Bremer Straßenbahn AG
Flughafendamm 12
28199 Bremen
T: +49 421 5596-0
Realization:
Blumenbecker Technik GmbH
Zentrale Bad Lauchstädt
Bahnhofstraße 11b
06246 Bad Lauchstädt
T:+49 34636 714-0
bt[at]blumenbecker.com
Task: Construction of a roof working platform, suitable for two different streetcar models
Execution: 2021
Introduction
Roof working platforms are as diverse as the infrastructures in which they are used. Each of them is specially adapted to the task at hand and the local conditions.
The safety of employees is paramount in order to avoid hazards as far as possible. Blumenbecker has many years of experience in the planning and construction of workshop equipment for domestic and foreign railroad companies.
Bremer Straßenbahn AG
Bremer Straßenbahn AG is a traditional transport company based in Bremen. Founded in 1876, it operates local public transportation in the Hanseatic city and the surrounding area. The company operates an extensive network of streetcar and bus lines and has around 340 vehicles that provide local public transport in Bremen. Great importance is attached to sustainability and innovation, which is reflected in the continuous modernization of the vehicle fleet and infrastructure.
The task:
Construction of a roof working platform suitable for two different streetcar models. BSAG also commissioned a crane to transport the air conditioning units safely. And everything together had to be adapted to the conditions of the hall and comply with the customer's safety regulations.
The challenge:
In addition to the statics of the hall, which had to be taken into account in the design, the overhead line posed a particular challenge. According to the customer's risk analysis, the crane and roof working platform could only be used when the overhead line was switched off. It was therefore necessary to link the control of the overhead line, roof working platform and crane. In addition, something had to be found to bridge the gap that would dock seamlessly onto the vehicle and also fit both different models. In addition to the different dimensions of the streetcar models, the camera was a source of interference. The devices attached to the outside of the vehicle are positioned differently. Blumenbecker developed a customized solution.
The service:
Blumenbecker developed a controllable steel construction based on the operating principle of drawer technology. At the touch of a button, six horizontal extensions - i.e. ‘drawers’ - can be extended linearly to different lengths on each side as required. The whole thing closes flush. This drawer technology was designed specifically for this project for the first time. The drawers were pre-assembled both mechanically and electrically at Blumenbecker Technik GmbH's headquarters in Schafstädt. This meant that only a short execution time was required on site. The drawer technology then had to be connected to the control cabinet, which was also manufactured by Blumenbecker.
''The work runs smoothly, the coordination is flawless and if there are any problems, they are resolved quickly. I'm relaxed when Blumenbecker is in the house because I know it's going well! They are welcome guests who don't disrupt the process.''
Sven Lüers, Workshop manager for day-to-day business,
Neue Vahr depot
The advantages:
Blumenbecker supplies the complete package consisting of planning, design and installation. By developing individual solutions, Blumenbecker not only builds systems, but also provides customers with advice and support. The electronic control of these systems plays a special role, as there are various dependencies between the drives and the safety edges as well as the connection of the overhead line and the access technology. At the same time, robust mechanical engineering solutions ensure smooth operation around the clock, as the maintenance and inspection of modern trains and traction units place ever greater demands on throughput times in the railroad depots.
Key technical data Neue Vahr:
36 m roof working platform
15 tons of steel
80 square metres of built-up area
12 drawers (extendable horizontal extensions) 6 on each side
1 switch cabinet
1 crane 800 kg (T220 Mr. Herold built the crane)
1 staircase (right)
1 emergency exit (left; you can only access from the staircase side and then go over the roof of the vehicle to the other side)
2 height-adjustable front and rear fall protection systems
